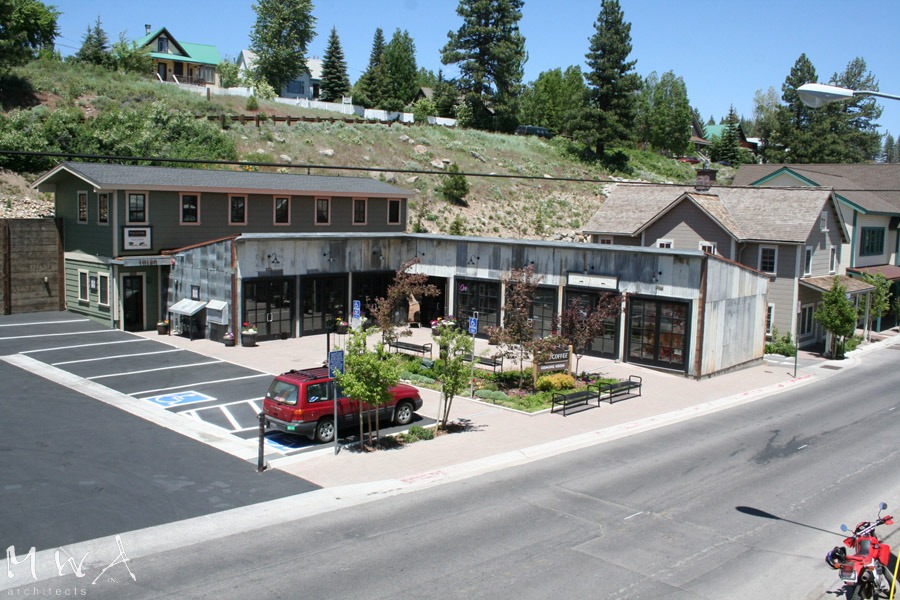Truckee-Tin Garage

| LOCATION | Truckee |
| STYLE | Industrial |
| BUILDER | Geney/Gassiot General Contractors |
| LANDSCAPE DESIGNER | LJM Design Group |
| ARCHITECT | Mike Mason, MWA, Inc with Gerry Rodriguez |
| SQUARE FEET | 4,910 |
2007 Mountain Home Awards - "Commercial" read article
The successful, award-winning adaptive reuse of transforming a garage into office and retail space. The building incorporates the original corrugated galvanized metal for siding and the structure’s original dimensions, even down to the pitch of the roof.
Metal garage doors were replaced with large windows, the old roof was replace with Cor-ten steel and the dirt floor updated to a slab. To create a commercially viable building, additional square footage was required, but had to be done within Truckee’s Historic requirements. MWA expanded the structure by burrowing into the adjacent slope and adding on a two-story, wood-sided annex. In the end, we were able to expand the original 1,900 SF to the new 4,190 SF across the two buildings. The finished product is a pleasing design that tenants also appreciate for its spaciousness and energy-saving orientation
Powered by Invisible Gold 3.948 - 4/24/2025 - Login







