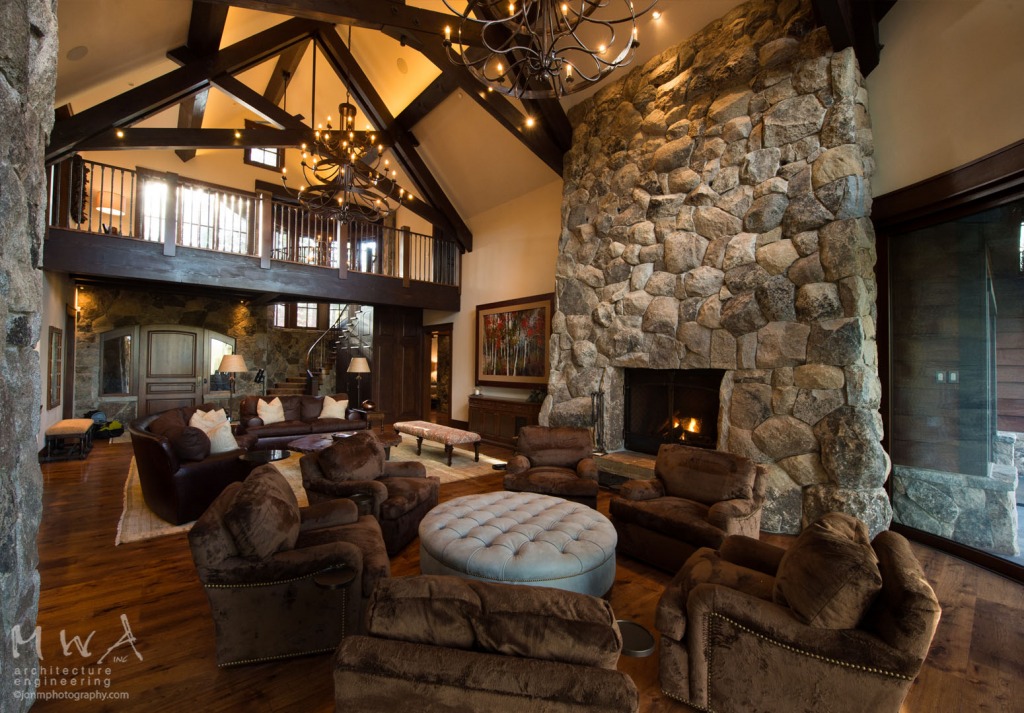Martis Camp-489

| LOCATION | Martis Camp |
| STYLE | Lodge or Cabin/ Rustic |
| ARCHITECT | Kurt Reinkens - MWA, Inc. |
| STRUCTURAL ENGINEER | MWA, Inc. |
| BUILDER | Jeff Cotton Construction |
| INTERIOR DESIGNER | Saint Dizier Design |
| PHOTOGRAPHER | Jon M Photography |
| YEAR COMPLETED | 2015 |
| SQUARE FEET | +/-6,000 |
Located at the end of a cul-de-sac is the home’s circular driveway. From the street this home is quiet and humble. The home’s fairly traditional vernacular combines with unique and noteworthy contemporary elements creating a transitional style
Dramatic stone columns are used throughout the home, both as exterior and interior elements. A striking colonnade entryway leads to an arched front door with sidelights creating a dramatic first impression. Stone columns in the living room provide visual interest as well as functionally concealing the lift and slide door pockets.
Rounded lift and slide doors completely pocket into stone elements on either side of the room and open to a covered patio that overlooks a riparian meadow. The tight tolerance of the large, curved lift and slide door with curved windows above proved to be especially challenging. Close coordination between the architecture and in-house engineering at MWA made it possible to meet the unique challenges.
Universal design principles were incorporated through-out the first floor of the home. ADA compliant thresholds were used and space was arranged to accommodate a wheelchair. The first floor guest suite was designed for a family member with limited mobility.
The open flow and function of this home are exceptional. Exquisite materials and detailing create a luxurious and satisfying environment.
Powered by Invisible Gold 3.948 - 4/24/2025 - Login







