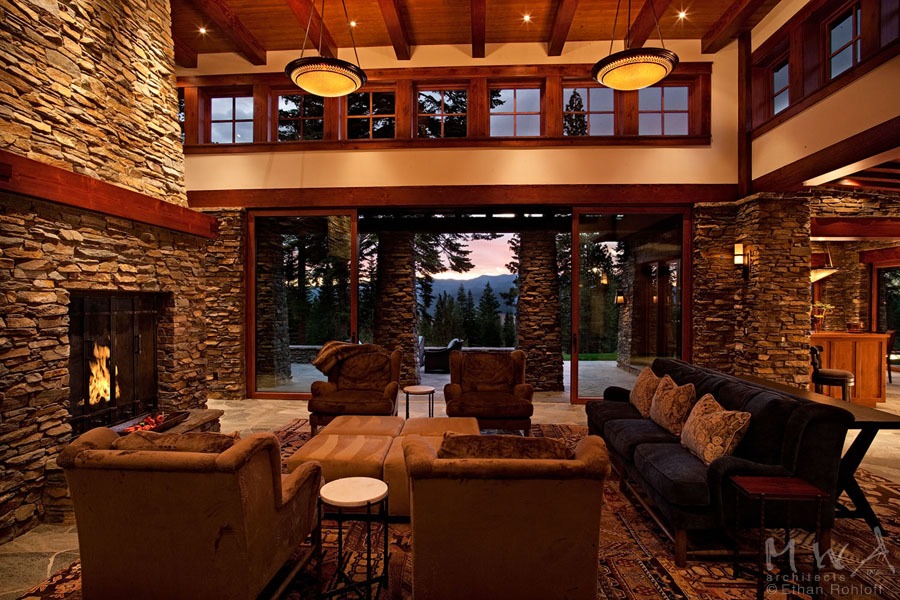Martis Camp-77/78

| LOCATION | Martis Camp |
| STYLE | Craftsman |
| ARCHITECT | Kurt Reinkens - MWA, Inc. |
| STRUCTURAL ENGINEER | MWA, Inc. |
| BUILDER | Jim Morrison Construction |
| LANDSCAPE DESIGNER | Rare Earth Landscape Construction, and L&P Designworks |
| INTERIOR DESIGNER | Terry Hurt Interior Design, and Owner |
| PHOTOGRAPHER | Ethan Rohloff |
| YEAR COMPLETED | 2009 |
| SQUARE FEET | 8,616 |
Runner Up - 2011 Tahoe Quarterly Mountain Home Awards
This project was the very first custom residence built in Martis Camp. It entailed a very aggressive construction schedule of one year for +/-9,000 sq. ft. of refined finishes and hillside building. This home is a perfect blend of the owning couple's tastes: the husband preferred and Arts and Crafts influence with a strong affection for redwood and cherry, the wife preferred modern architecture and furnishings. Both required a regional appropriate approach. The resulting design is spacious, light and airy with a strong connection to the outdoors. The lightness was achieved by an aggressive use of windows including a full wrap-around clerestory on the Great Room. The strong tie to the outdoors was achieved by extensive us of stone flooring in the common areas that flow directly onto terraces on both sides of the home. A custom 20 foot wide by 10 foot tall lift-slide door system frames the view of Mount Rose and the associated alpen glow from the Great Room. The line between indoors and out is purposefully blurred.
The clients desired that a particular stone be used that they had on their Woodside residence dating to the 1960s. We were successful in finding the exact quarry still operating in the Sierras. The use of this stone is prolific on this project and is used to surgically stitch the home to the hillside and offer a timeless quality.
Another goal of the home was to have an intimate feel for a couple yet be able to absorb three full families with children during visits with limited chaos. The isolated master suite with an office and sitting room just off the Great Room and a wing containing three separate guest suites, two bunk rooms, and an enviable rumpus room achieves this goal.
The outdoor terraces with a fireplace to the west and a fire pit to the east and a dining area to the south overlooking a lush lawn hidden from the street are a perfect response to the ever-changing weather conditions at 7,000 ft. elevation.
The use of custom light fixtures, custom furniture, hand-forged ironwork, and a unique tile blend modern and craftsman and is delicately pulled-off.
Due to the size and one-story preference, hallways were inevitable. The unique design solution of creating hipped ceilinged arrival nodes with a sun-lit gallery connecting the two gave the opportunity for a custom detail of having the skylights light the gallery through a suspended ceiling with custom hand crafted light fixtures.
Powered by Invisible Gold 3.948 - 4/24/2025 - Login







