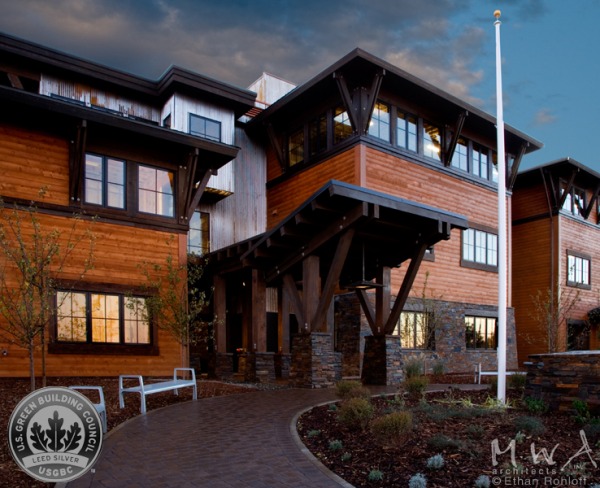Sustainability
| Sustainable Lakefront Home |
2015 CATT Award - Sustainable Building Methods Project of the Year
| Efficient Casita |
Features include:
Ground Source Heat Pump with hydronically heated floors
Extra Insulation and High Thermal Mass
Living green roof
Ample natural light from windows and skylights
Will be connected to the main house's Solar PV array
| Sustainable Mountain Home |
Contractors Association of Truckee Tahoe (CATT) awarded the home the 2013 Sustainable Building Methods Project of the Year award. Tahoe Quarterly Home Awards also named this home the winner of the 2015 Eco-Friendly Award. read article
| Commercial Rebuild |
| Sustainable Family Home |
RENEWABLE ENERGY SYSTEMS:
• SOLAR PV: 3.5kW photovoltaic array (20)-175 Watt panels
• SOLAR THERMAL: (3)Heliodyne Flat Plate collectors w/238 gallon, dual-stage storage tank and 200 kBTU/HR backup boiler.
• GROUND SOURCE HEAT PUMP: (9)-300ft deep wells with dual pumps providing both heating and cooling.
• PASSIVE SOLAR: 9% South Glazing Ratio, <3% at East & West
• Thermal Mass: Interior stonework and 1-1/2" gypcrete floors.
INDOOR AIR QUAILTY/HEALTH INTERIORS.
• Whole-house fan plus (8)-variable speed exhaust fans with occupancy sensors.
• Low VOC Cabinetry, Carpeting, and Finishes, Sealed building envelope to minimize air leakage.
RENEWABLE MATERIALS:
• Reclaimed wood siding and flooring.
| Adaptive Reuse of Old Motel |
Powered by Invisible Gold 3.948 - 1/6/2026 - Login








