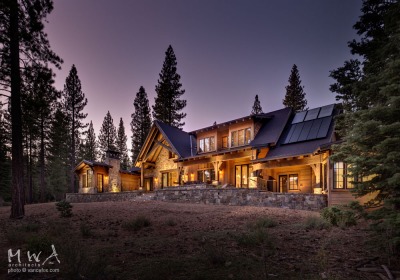Sustainable Family Home
RENEWABLE ENERGY SYSTEMS: • SOLAR PV: 3.5kW photovoltaic array (20)-175 Watt panels • SOLAR THERMAL: (3)Heliodyne Flat Plate collectors w/238 gallon, dual-stage storage tank and 200 kBTU/HR backup boiler. • GROUND SOURCE HEAT PUMP: (9)-300ft deep wells with dual pumps providing both heating and cooling. • PASSIVE SOLAR: 9% South Glazing Ratio, <3% at East & West • Thermal Mass: Interior stonework and 1-1/2" gypcrete floors. INDOOR AIR QUAILTY/HEALTH INTERIORS. • Whole-house fan plus (8)-variable speed exhaust fans with occupancy sensors. • Low VOC Cabinetry, Carpeting, and Finishes, Sealed building envelope to minimize air leakage. RENEWABLE MATERIALS: • Reclaimed wood siding and flooring. read more | ||||||
We have had the pleasure of working on many successful projects through the years with MWA, Inc. It is such a successful relationship because not only are we both creative and forward thinking but we also have the ability to check our egos at the door, blend our styles of projects and project management to create the most positive outcome for the client. Our relationships and firms have flourished even in more difficult time because of our professionalism. We also share interest in the local politics which create a better knowledge of the design environment for the client.
-- Terry Hurt Interior Design
Powered by Invisible Gold 3.948 - 4/2/2025 - Login








